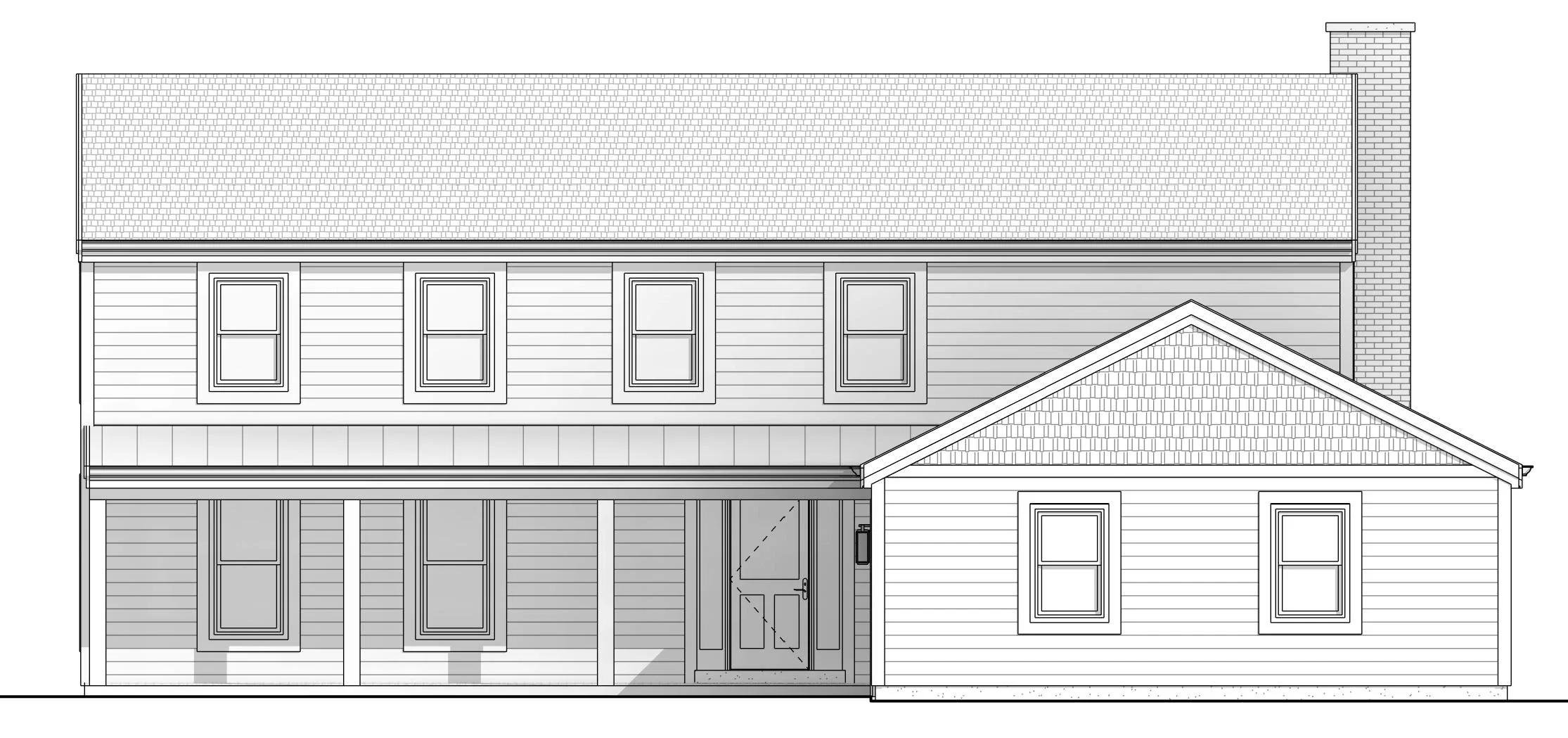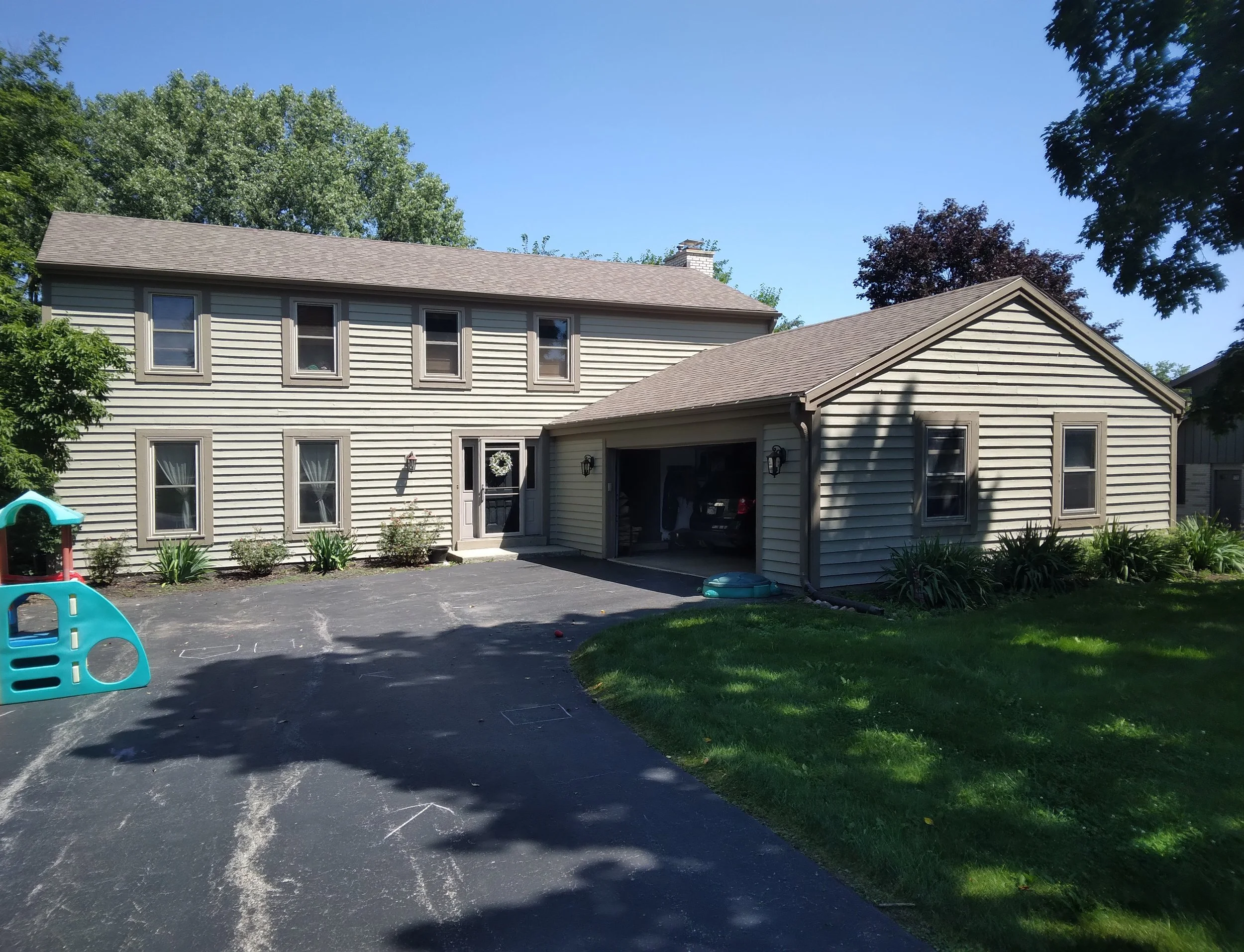Whitefish Bay Porch Roof Addition
Our clients for this project reached out to us running behind schedule on their project and needing drawings fast to submit for a permit. Platform House Plans turned around drawings for permit in just 2 weeks! 3D visualization services allowed the owner to make informed decisions throughout the design process and confirmed that the exterior finishes they selected would achieve the look they desired.
The existing home was a 1970s colonial in need of of new siding and roofing. In addition, our clients wanted to add on a front and back porch. The result is a stunning and fresh update on a classic home.
Scroll to Explore
↓
Plan
Elevation - Front Porch
Elevation - Front Porch Side
Elevation - Back Porch
Elevation - Back Porch Side
Section - Front Porch
Concept Rendering
Progress - Before







