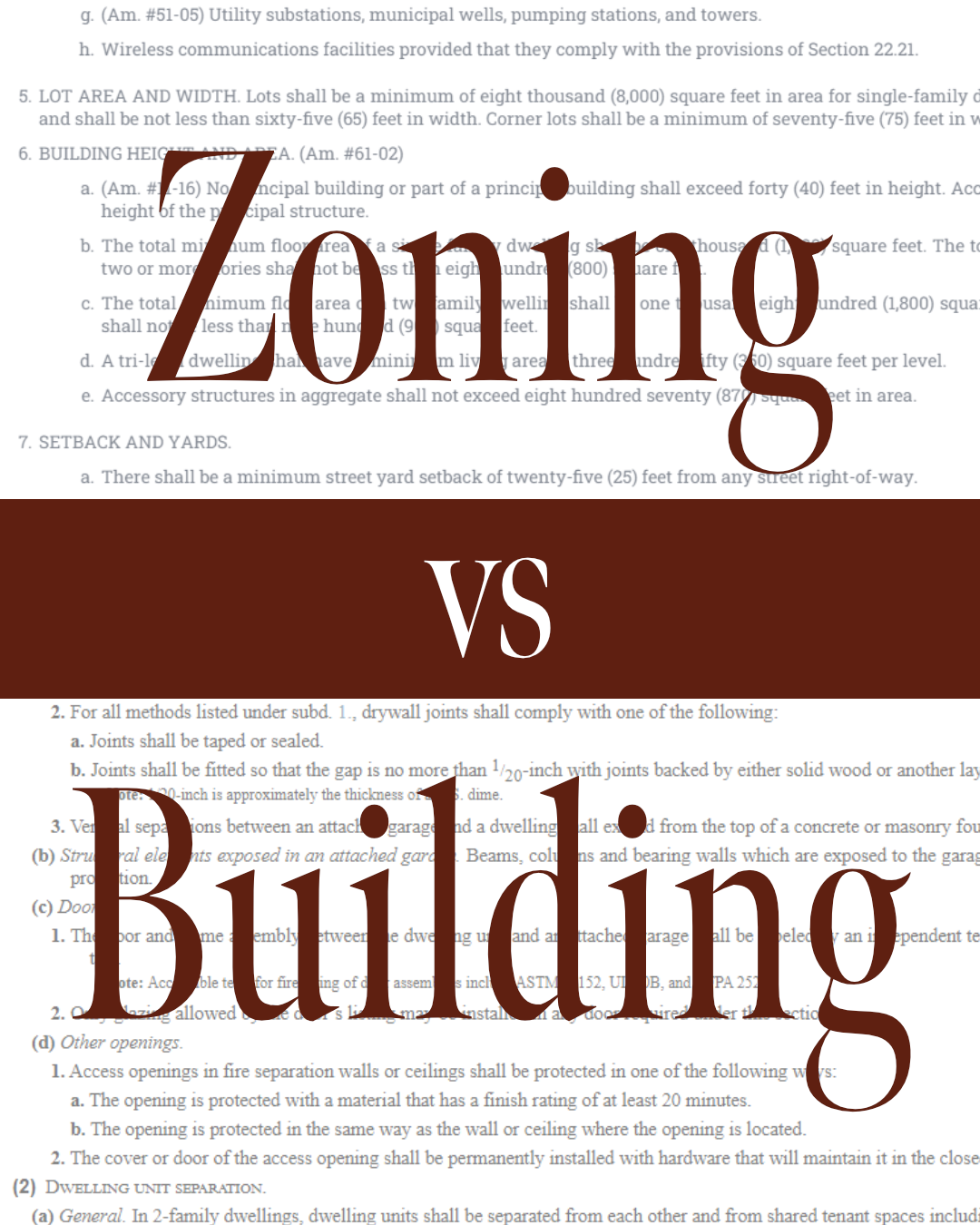Zoning Versus Building Code
What’s the difference?
Short Answer
The short answer is that, in Wisconsin, zoning code dictates what you can build and is controlled by your local municipality whereas building code dictates how you can build it and is controlled statewide.
Zoning Code Dictates What You Can Build
At Platform House Plans, one of the first steps in feasibility is finding out what you can legally build on your property.
We first start by determining the zoning designation. We’ll pull up a zoning map published by the local municipality and locate your parcel in question. Then we look at the legend to find what zoning designation code corresponds to your property. Once we identify the zoning designation we’ll contact the municipality planning department to confirm that the zoning designation we identified is correct. A lot rides on making the correct designation.
Then we’ll start to identify key zoning parameters for that parcel. When we’re starting out, we are primarily looking at permissible uses, setbacks, building heights, minimum and maximum square feet, accessory structures, and other important parameters.
The zoning code will also indicate whether fences are allowed and how high they can be built, or even the materials that you are allowed to use on the outside of your home. During feasibility, we pay more attention to the higher order parameters like setbacks, but it's good to know that the zoning code may influence decisions made further down the design process.
Another important detail to note is that in order for zoning information to be helpful in making a determination of whether your project is allowable you’ll want to have an official survey of any existing structures and the property line of your site. Sometimes municipalities have property surveys on file, but you may have to hire a surveyor to put together one for you.
There are a lot of nuances and some interesting new developments with zoning codes but for now we’ll leave this discussion at a high level.
What If I Want to Build Something That Zoning Code Doesn’t Allow?
It is possible to apply for a variance, which, if the municipality approves, (and that is a big if) will allow you to build something that would normally not be acceptable within the zoning code. The process varies by municipality but typically involves a public hearing where neighbors and other community members can voice their concerns and a judgement is made by officials whether or not to allow the variance.
You should never build something that violates the zoning code because planning officials can order you to modify or even demolish that violation and levy fines.
Building Code Dictates How You Build
At Platform House Plans we are typically consulting the residential building code throughout the entire design process, but during Feasibility we will identify key parameters that may make or break the project.
Building code is primarily concerned with the life safety of occupants. It gives us minimum guidelines to build safe buildings that are structurally sound, resistant to fire, easy to escape from, not leaky, relatively comfortable, and somewhat energy efficient.
In Wisconsin there are two building codes - the first is for one- and two-family dwellings and the second is for everything else (apartments, hospitals, schools, businesses, factories, etc.) The second building code (at the time of writing) is the 2015 IBC (International Building Code) as adopted and amended by the State of Wisconsin. This is the code that most architects are dealing with as they work on projects of all kinds.
We will only worry about the first code which governs one- and two-family dwellings. For one- and two-family residential projects in Wisconsin, the building code is the Uniform Dwelling Code (SPS Ch. 320-325). If you would like to consult the Uniform Dwelling Code directly HERE is the link.
(By the way - Wisconsin is the only state that hasn’t adopted some version of the IRC (International Residential Code) - we get our own unique residential code!)
The Uniform Dwelling Code is primarily a prescriptive building code (prescriptive is a fancy way of saying it tells you what you need to do exactly). For example, the Uniform Dwelling Code will tell you the minimum size exactly your exterior door would have to be for egress (escaping in fire) requirements or how thick your foundation wall will have to be.
What If I Want to Build Something That Building Code Doesn’t Allow?
These are mostly minimum requirements meaning that you can exceed them or build better than code. If you break the rules or try to do something that is not prescribed by the building code you may have to perform a structural analysis (which may have to be stamped by an engineer). Some rules, like egress requirements are typically non-negotiable.
Especially when dealing with an existing home, sometimes a building official may be more lenient on certain requirements. The most important thing is to get any approvals like this in writing or an email.
You should never knowingly violate the building code especially for safety reasons, but also because code officials can deny occupancy permits and require portions of the building to be reconstructed to code - an expensive proposition.
Here to Serve
Building codes and zoning codes are complicated! At Platform House Plans LLC we can sort through all the zoning and building code requirements and explain everything to you in easy to understand terms. We offer custom services so even if you simply need a code or zoning consultation for your project we are available to help. Schedule your free consultation today!
